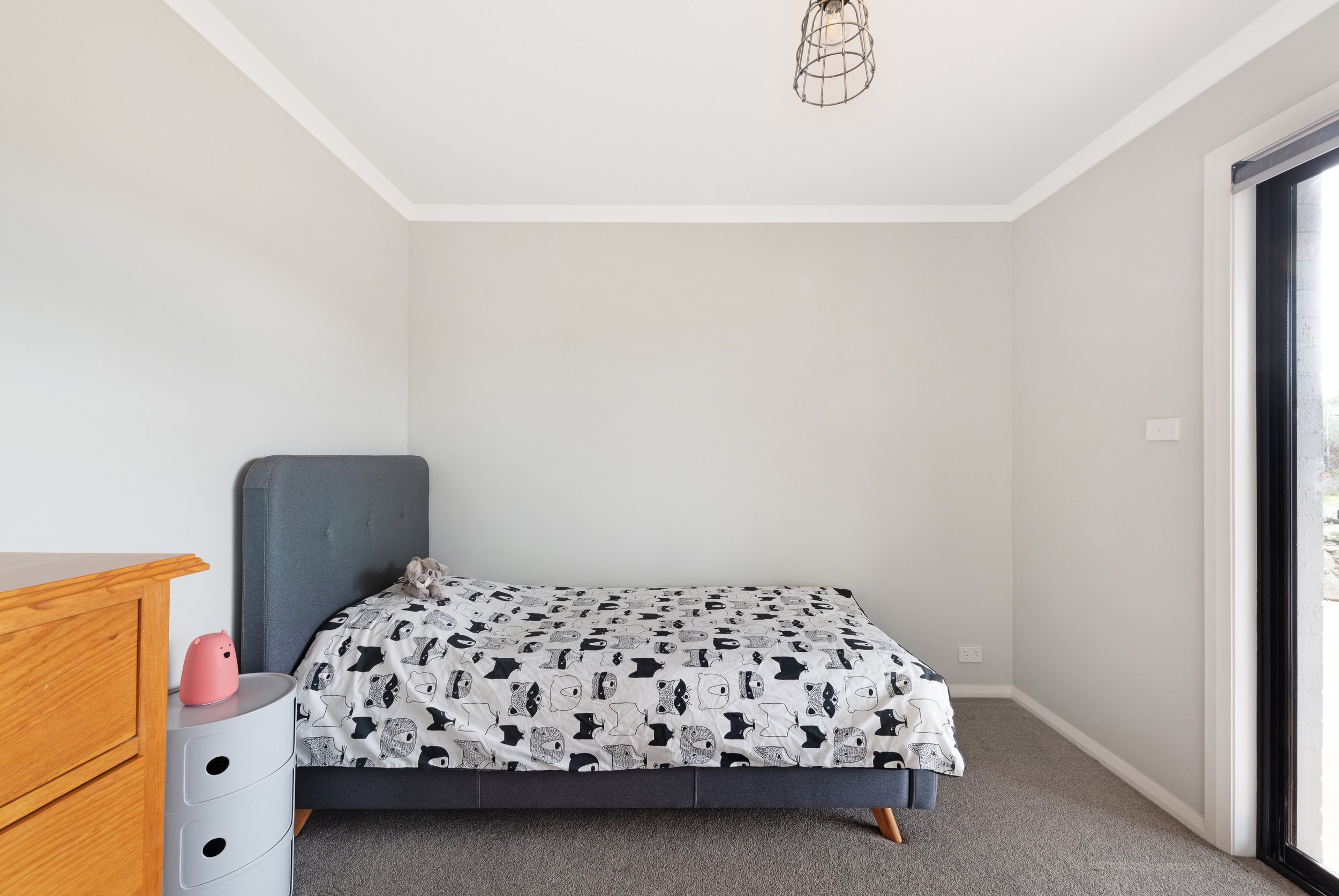A cul-de-sac home renovated to ooze modern vibes and add light and style
GORDON Renovation
A young couple turned to VDARA to renovate their 4-bedroom home situated at the end of a cul-de-sac in the quaint suburb of Gordon. What was once a dull-looking space desperately needed refurbishment to allow more space and light into the house for the family to live in.
The classic white and grey look, tiled front porch and the architectural elements are the stunning focal point and highlights of the home. While the exterior radiantly makes the first impression, the interiors are built to offer a welcoming feel for the family and their guests.
The hardwood flooring brings in a beautiful texture and a sense of warmth throughout the kitchen, living room and stairways. The entire home has been upgraded with large, double-glazed windows to capture the spectacular view of the surrounding hills and to ensure thermal efficiency.
The white and soft grey kitchen paired with large cabinets, shelves and pull-out drawers, and a central island bench station for additional storage makes this a functional, light-filled space for the family to gather and enjoy meals. The glossy white benchtop and grey brick tiled splashback adds richness to the kitchen space.
Each room has been installed with carpets, modern fixtures and fittings, and are freshly painted in soft grey to invite and envelope a soothing atmosphere. The balcony offers a breath-taking view of the natural landscape and allows the family to enjoy their private space.
The bathroom features charcoal tiles and squeaky-clean black fittings, striking a balance and adding a slightly dramatic hue to this subtle abode. The large double basin wall-hung vanity in the ensuite and the main bathroom, echoing the style of the bathroom, also adds to the appeal.
Vdara’s vision and skilfully crafted work has created a well-composed, functional, and light-filled home.
Photos by Kasey Funnell Photography











